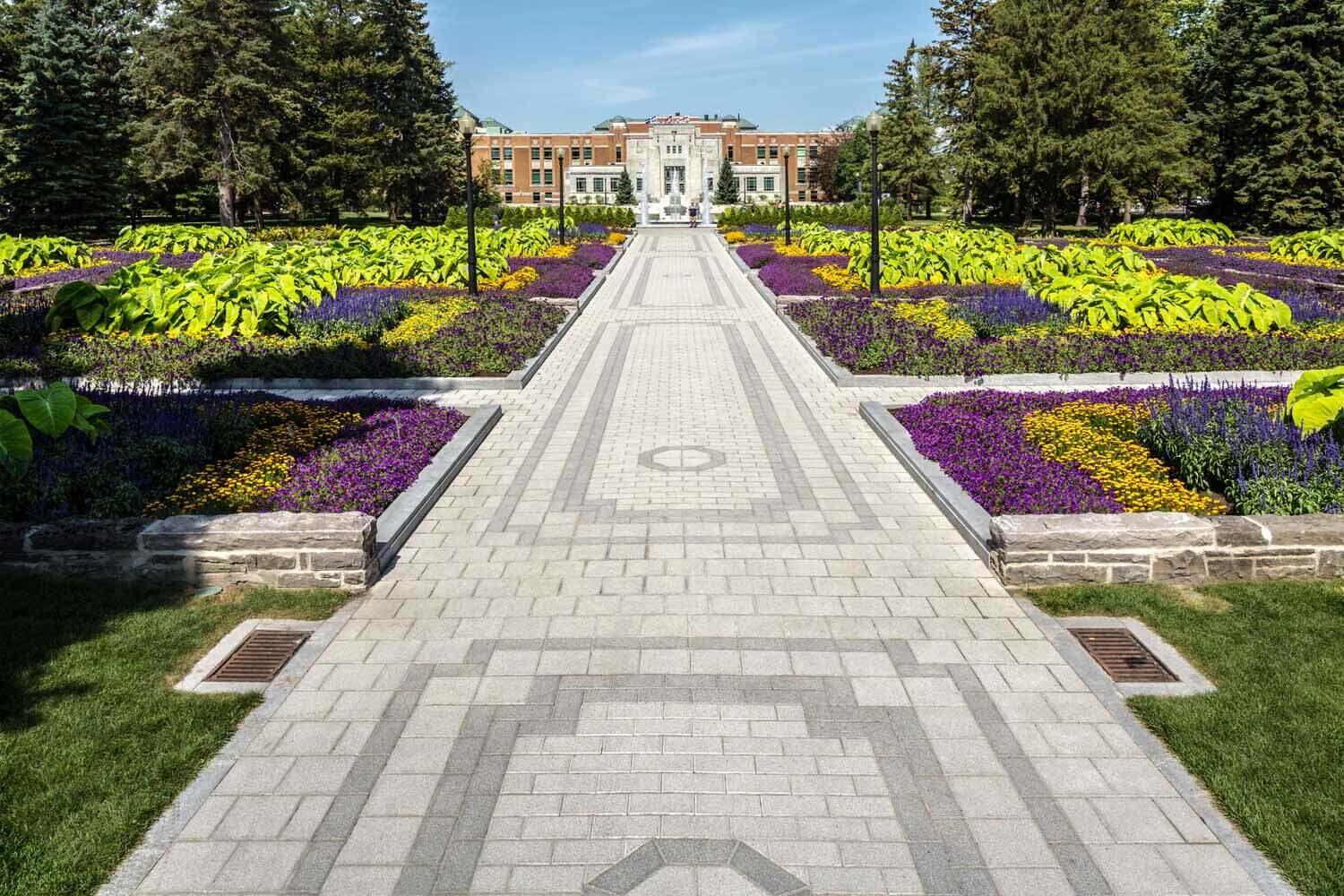Vous devez activer les cookies pour accéder à ce site.
Select a market
The Botanical Garden, Montreal, 2014
The reception garden and two main fountains have undergone the first phase with the laying of Avenue pavers over a 25,000 sq. ft. area.
An outstanding garden
This garden has required yearly repairs. With no guiding principles, the site became a mishmash of diverse materials. This came to an end in 2014! Instead of having concrete, pavers and asphalt, it was decided that concrete pavers would be used to create a uniform layout. Avenue pavers were installed in a manner that evokes the “Art Deco style of the administrative building.”
Lemay+DAA was mandated to upgrade the design at the Botanical Garden. They took inspiration from Henry Teuscher’s original 1937 plans.
Products used: Avenue paver 10 x 15 x 45; Avenue paver 10 x 15 x 30; Avenue paver 10 x 30 x 30
Landscaping architecture: La firme Lemay+DAA



