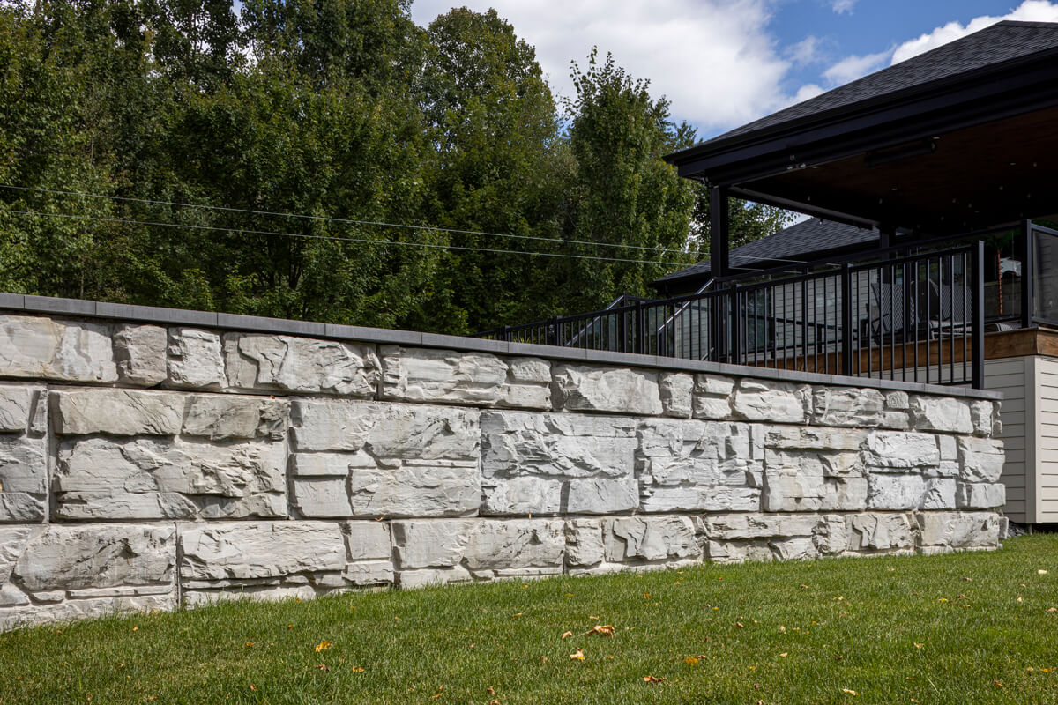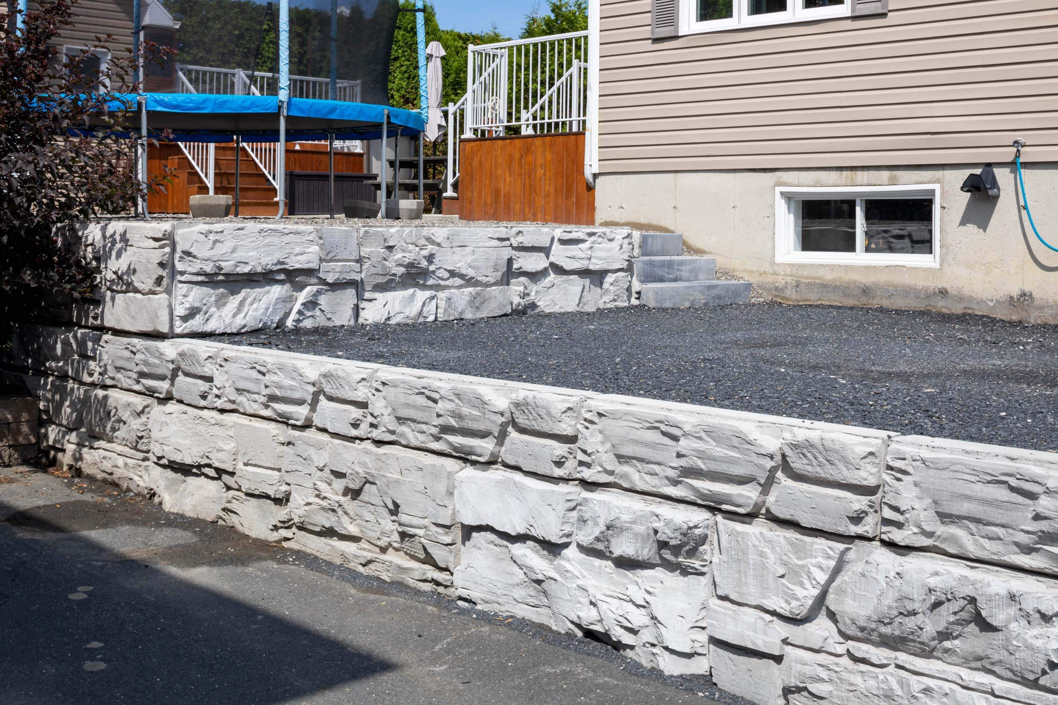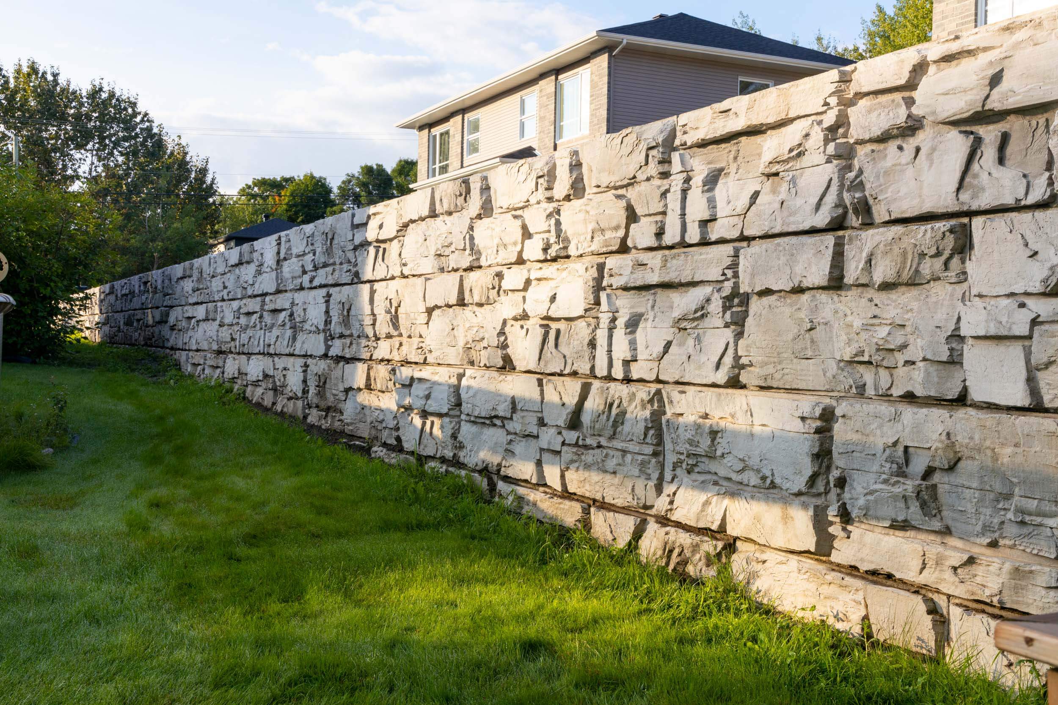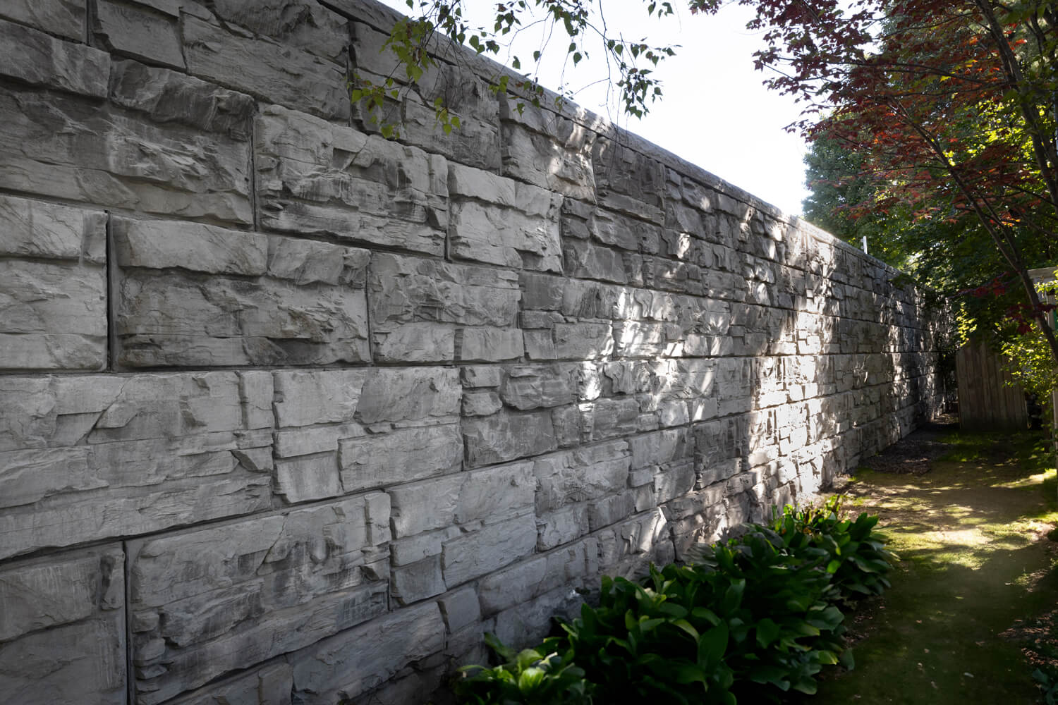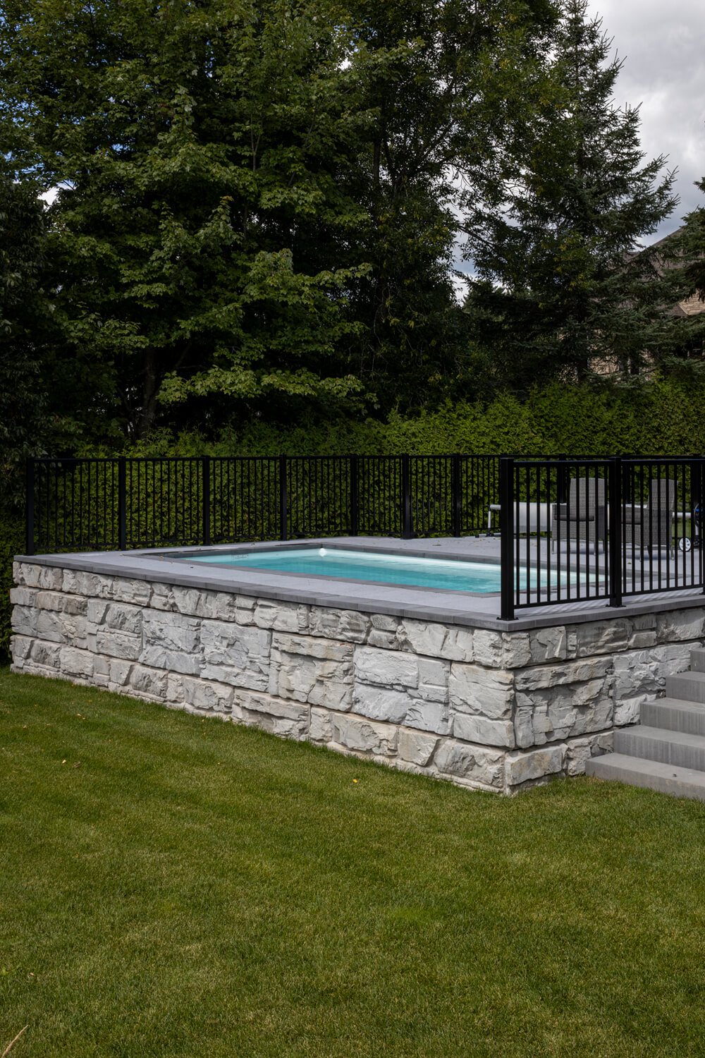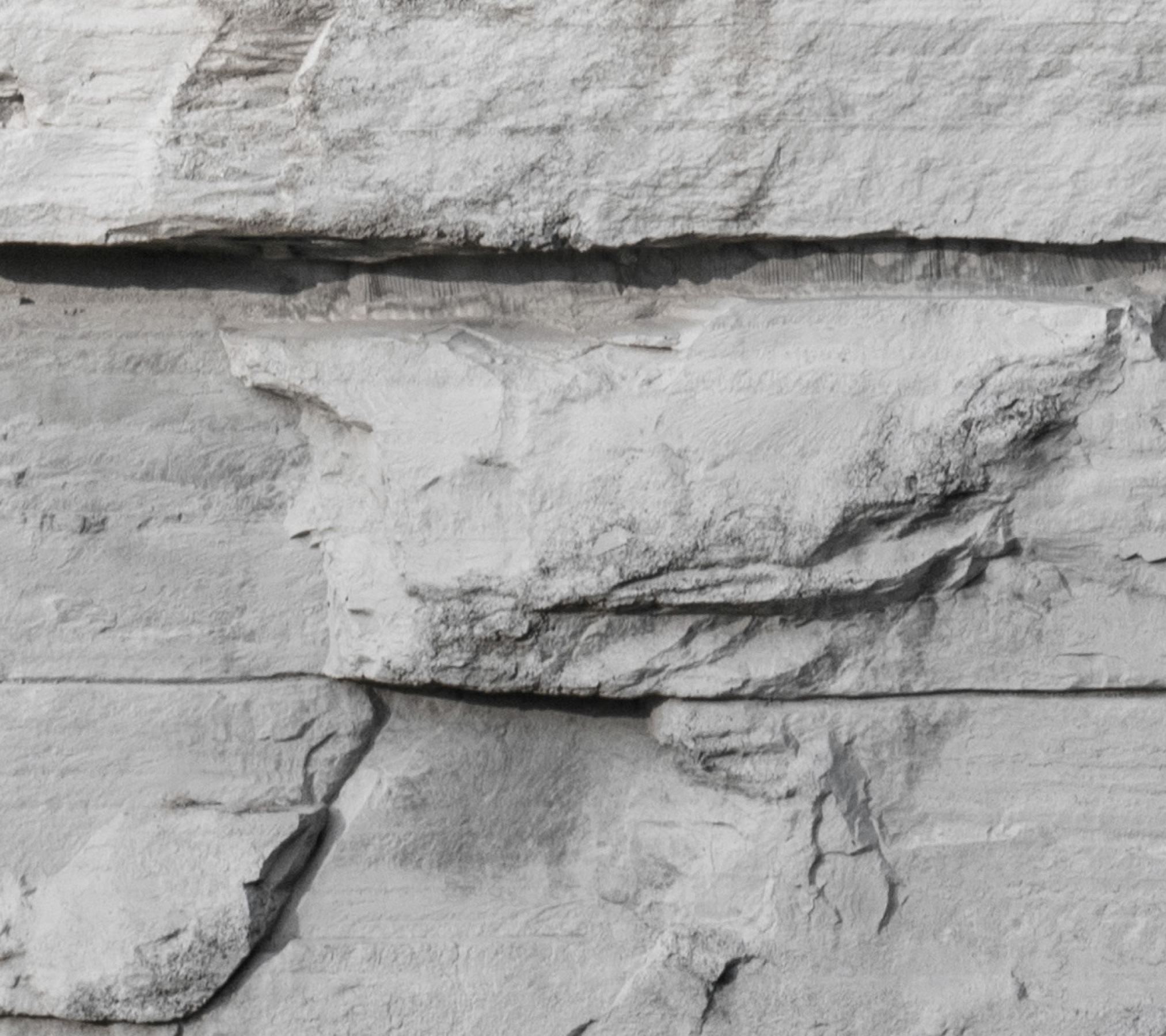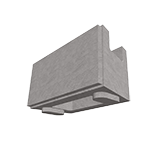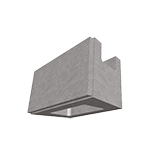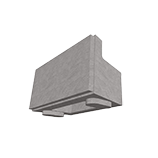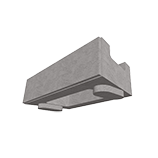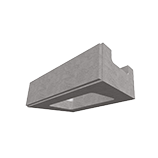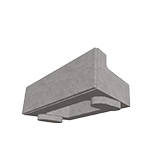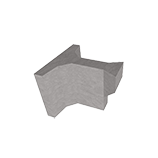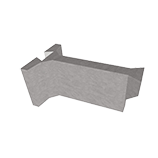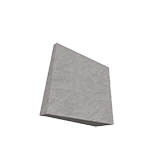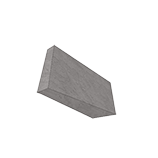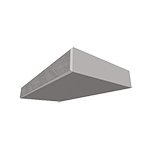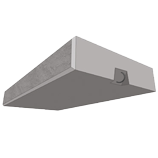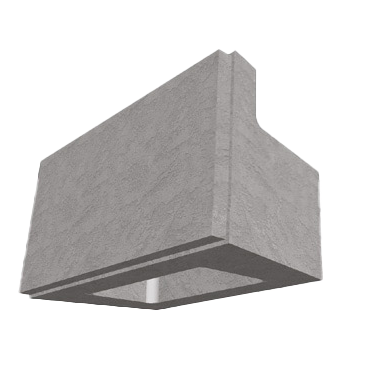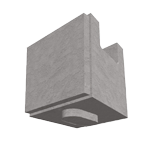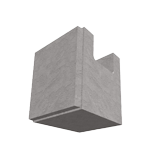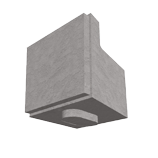Vous devez activer les cookies pour accéder à ce site.
 fr
fr Select a market
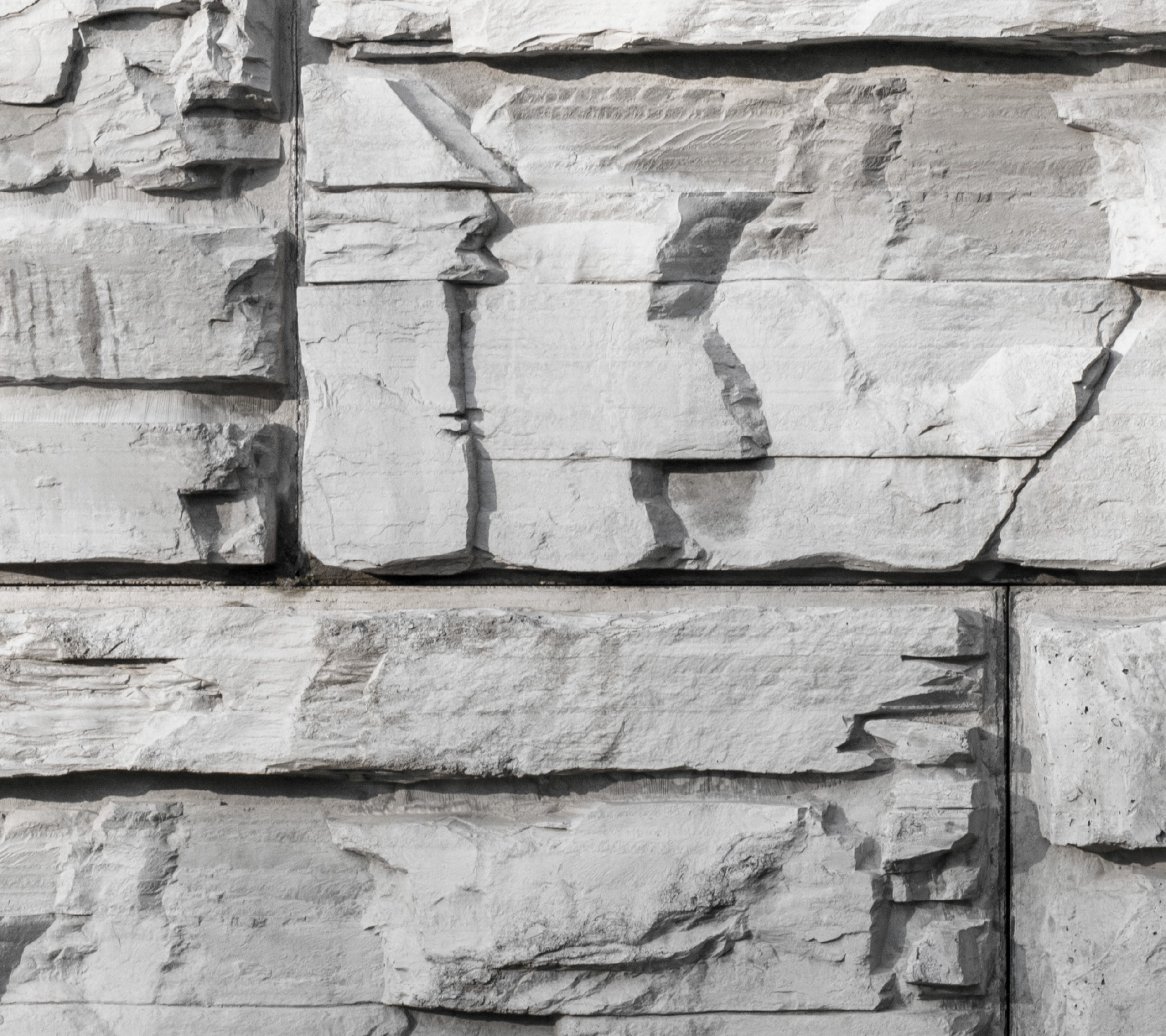
Gray
Carved finish
This chiseled finish evokes slate. Its surface features and subtle hues have a natural effect that adds warmth to the surroundings.
STANDARD BLOCK - 1370 lbs (621 kg)
Height 24” 610mm
Depth 24” 610mm
Face width 48” 1220mm
Back width 39” 990mm
Face area 8 sq ft 0.745 m2
Batter 4.5° / 2.4° / 0°
STANDARD BASE - 1345 lbs (621 kg)
Height 24” 610mm
Depth 24” 610mm
Face width 48” 1220mm
Back width 39” 990mm
Face area 8 sq ft 0.745 m2
Batter 4.5° / 2.4° / 0°
STANDARD TOP - 1220 lbs (553 kg)
Height 24” 610mm
Depth 24” 610mm
Face width 48” 1220mm
Back width 39” 990mm
Face area 8 sq ft 0.745 m2
Batter 4.5° / 2.4° / 0°
HALF HIGH BLOCK - 750 lbs (340 kg)
Height 12” 305mm
Depth 24” 610mm
Face width 48” 1220mm
Back width 39” 990mm
Face area 4 sq ft 0.37 m2
Batter 4.5° / 2.4° / 0°
HALF HIGH BASE - 725 lbs (328 kgs)
Height 12” 305mm
Depth 24” 610mm
Face width 48” 1220mm
Back width 39” 990mm
Face area 4 sq ft 0.37 m2
Batter 4.5° / 2.4° / 0°
HALF HIGH TOP - 680 lbs (308 kgs)
Height 12” 305mm
Depth 24” 610mm
Face width 48” 1220mm
Back width 39” 990mm
Face area 4 sq ft 0.37 m2
Batter 4.5° / 2.4° / 0°
EXTENSION 24’’ (610 MM)
Height 24” 610mm
Depth 24” 610mm
Back width 30” 762mm
EXTENSION 48’’ (1220 MM)
Height 24” 610mm
Depth 48” 1220mm
Back width 30” 762mm
STANDARD CORNER / END UNIT - 340 lbs (154 kgs)
Height 24” 610mm
Depth 8” 203mm
Top narrow face 2” 51mm
Bottom narrow face 4” 102mm
HALF END CORNER / END UNIT - 170 lbs (77 kgs)
Height 12” 305mm
Depth 9” 229mm
Top narrow face 3” 76mm
Bottom narrow face 4” 102mm
STEP / CAP - 290 lbs (131 kgs)
Height 6” 152mm
Depth 24” 610mm
Width 48” 1220mm
STEP / CAP WITH ANCHORING - 290 lbs (131 kgs)
Height 6” 152mm
Depth 24” 610mm
Width 48” 1220mm
TOP AND BASE - 1175 lbs (534 kg)
Height 24” 610mm
Depth 24” 610mm
Face width 48” 1220mm
Back width 39” 990mm
Face area 8 sq ft 0.745 m2
Batter 4.5° / 2.4° / 0°
HALF-WIDTH STANDARD BLOCK - 835 lbs (378 kg)
Height 24” 610mm
Depth 24” 610mm
Face width 24” 610mm
Back width 15” 381mm
Face area 4 sq ft 0.373 m2
Batter 4.5° / 2.4° / 0°
HALF-WIDTH STANDARD BASE -
Height 24” 610mm
Depth 24” 610mm
Face width 24” 610mm
Back width 15” 381mm
Face area 4 sq ft 0.373 m2
Batter 4.5° / 2.4° / 0°
HALF-WIDTH STANDARD TOP -
Height 24” 610mm
Depth 24” 610mm
Face width 24” 610mm
Back width 15” 381mm
Face area 4 sq ft 0.373 m2
Batter 4.5° / 2.4° / 0°
Technical information about the MagnumStone wall is provided in this section. Make sure it is right for your residential landscaping project.
